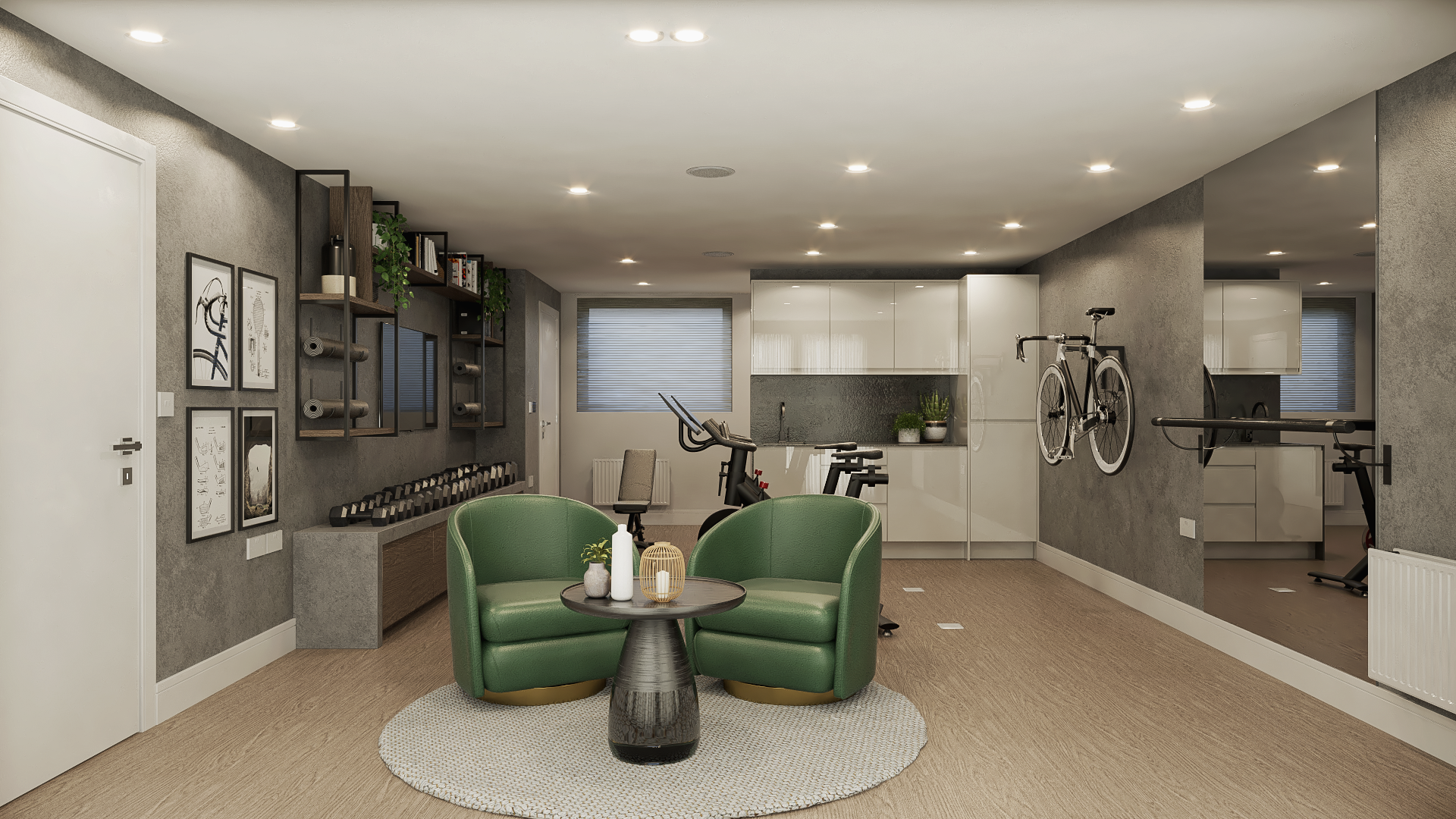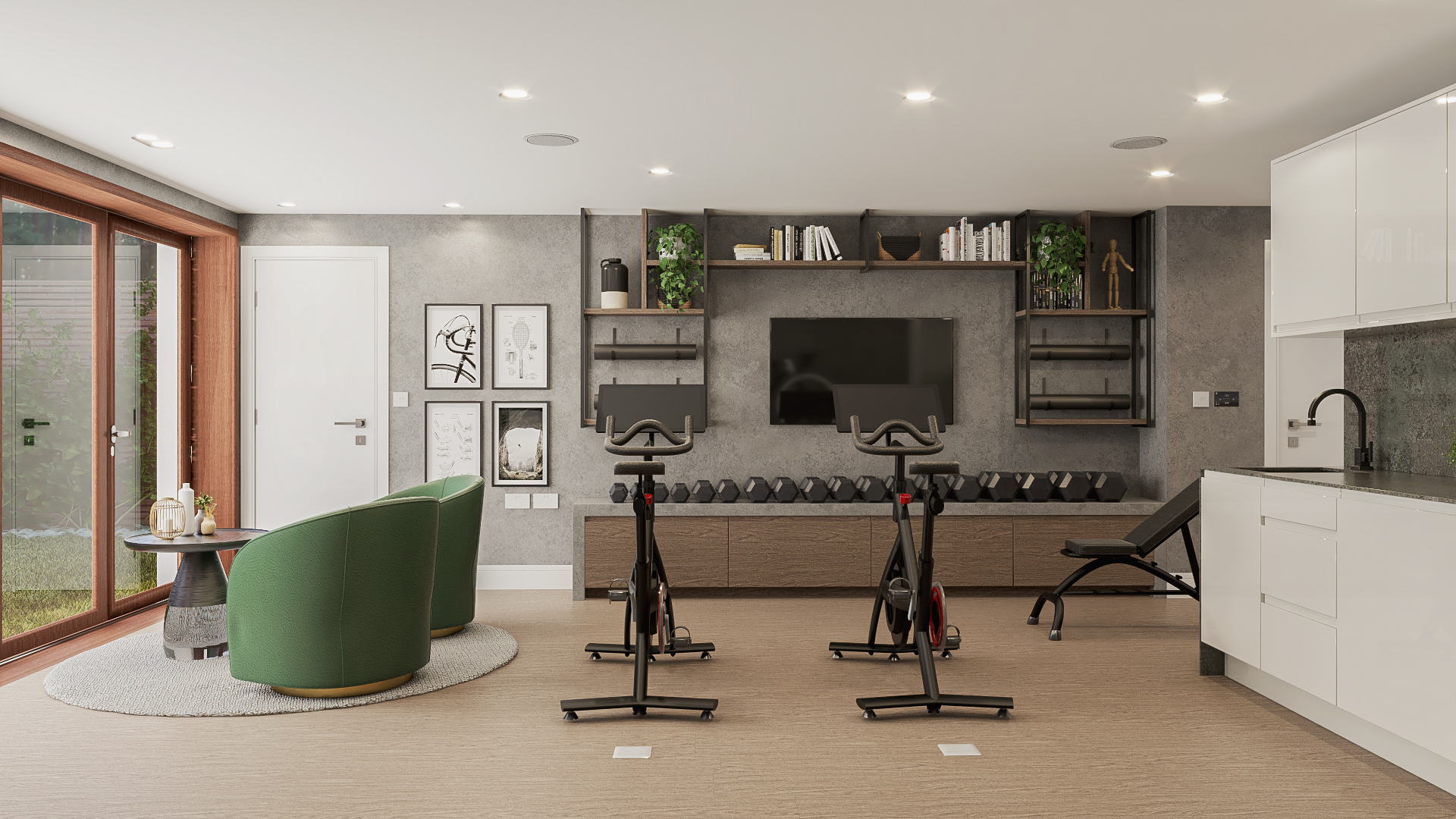We were asked to re-design the interiors of a unique 2-storey garden annex of a London townhouse. With a well-equipped gym and kitchenette on the ground floor and bedroom, study and bathroom on the upper floor, the annex doubles as a space for exercising, home-working and entertaining. In summer, the annex can be opened up to the garden to create an extension of the house for socialising. The space was also designed to accommodate guests and could even be used as a self-contained unit if required. The material and colour palette was kept light and airy with some wood effect to warm up the space.







